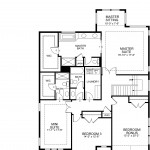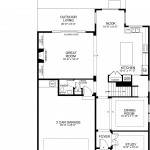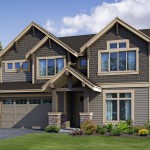3196 B
- 3 Bed
- 3.5 Bath
- 2-Car Garage
Craftsman exterior detailing with distinctive roof brackets, large trim at windows and stone post columns.
Three or four bedroom, two-car garage home with first-floor study, formal dining, great room with wall of glass sliders opening to covered outdoor living. Large kitchen with runway island, pantry, wall oven-micro combo, abundant cabinets, counter space and spacious nook.
Second floor Master Suite with sitting area, five piece bath, linen closet, large walk-in closet. Two additional bedrooms, one with private bath and walk-in closet, a mini-suite! 13x 20 Bonus room or 4th bedroom with large windows. Laundry room with folding table and full bath across from bedroom three.
Windows are expansive to bring in natural light. Ceilings are 9 Ft. Millwork is detailed, white painted, tray ceilings in Study, Dining room, Master and Mini Suites. Two-Car Garage has recessed shop / storage area.
Features:
- 5-Piece Master Bath
- Bonus Room
- Covered Rear Deck
- Formal Dining room
- Master Sitting
- Master Suite
- Master Walk-in Closet
- Nook




