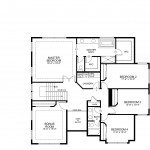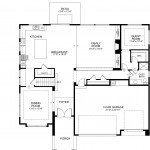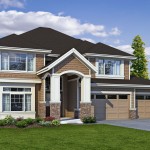3586 A
- 5 Bed
- 2.75 Bath
- 3-Car Garage
Craftsman exterior architecture with stone based entry porch columns, stone wainscot at garage. Large windows and trim enhance this three-car garage, five bedroom, bonus room house.
Spacious entry porch, double door entry lead to foyer. Dining room with tray ceiling is 13×15 and connects to kitchen with butler passage. Spacious kitchen with large island, generous pantry, ample custom cabinets, counter work space, wall oven-micro combo, long wide eating area, access to rear yard and covered patio through large glass sliders. Family room with fireplace, large windows.
Guest room located behind family room has walk-in closet and 3/4 bath.
Central staircase leads to second floor with master suite, three additional bedrooms. laundry, hall bath and bonus room.
Master Suite with double door entry, tray ceiling large windows. Master Bath with two walk-in closets, double vanities, tiled shower, soaking bathtub, separate toilet room.
Laundry room with laundry cabinet. Hall bath compartmented with double vanity. Three additional bedrooms and 14×15 bonus room.
Features:
- 3 car Garage
- 5-Piece Master Bath
- Bonus Room
- Formal Dining room
- Master Suite




