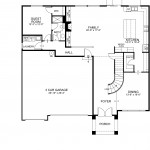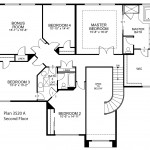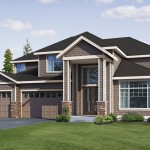3520 A
- 5 Bed
- 2.75 Bath
- 3-Car Garage
Exterior architecture has craftsman roots with clean contemporary lines that enhance this three-car garage, five bedroom, bonus room home.
Tall covered entry porch & double door entry leads to two-story formal foyer and graceful curved open rail staircase. Formal dining with butlers pantry and counter adjoining kitchen. Expansive family room with fireplace, large kitchen with runway island, wall oven-micro combo, abundant cabinet and counter work space.
First-floor guest room with 3/4 bath, walk in closet. Laundry with laundry sink. Access to 3-car garage.
Curved stairway leads to second floor master suite, bonus room, three additional bedrooms and hall bath.
Double door master suite with tray ceiling, bath with corner soaking bathtub, 5ft tiled shower, double vanity and large walk -in closet and linen storage.
Hall bath is compartmented with tub/shower and toilet in one space and double vanities in another.
Bonus room 15×16, two additional bedrooms, hall linen storage.
Features:
- 3 car Garage
- 5-Piece Master Bath
- Bonus Room
- Formal Dining room
- Master Suite
- Master Walk-in Closet



